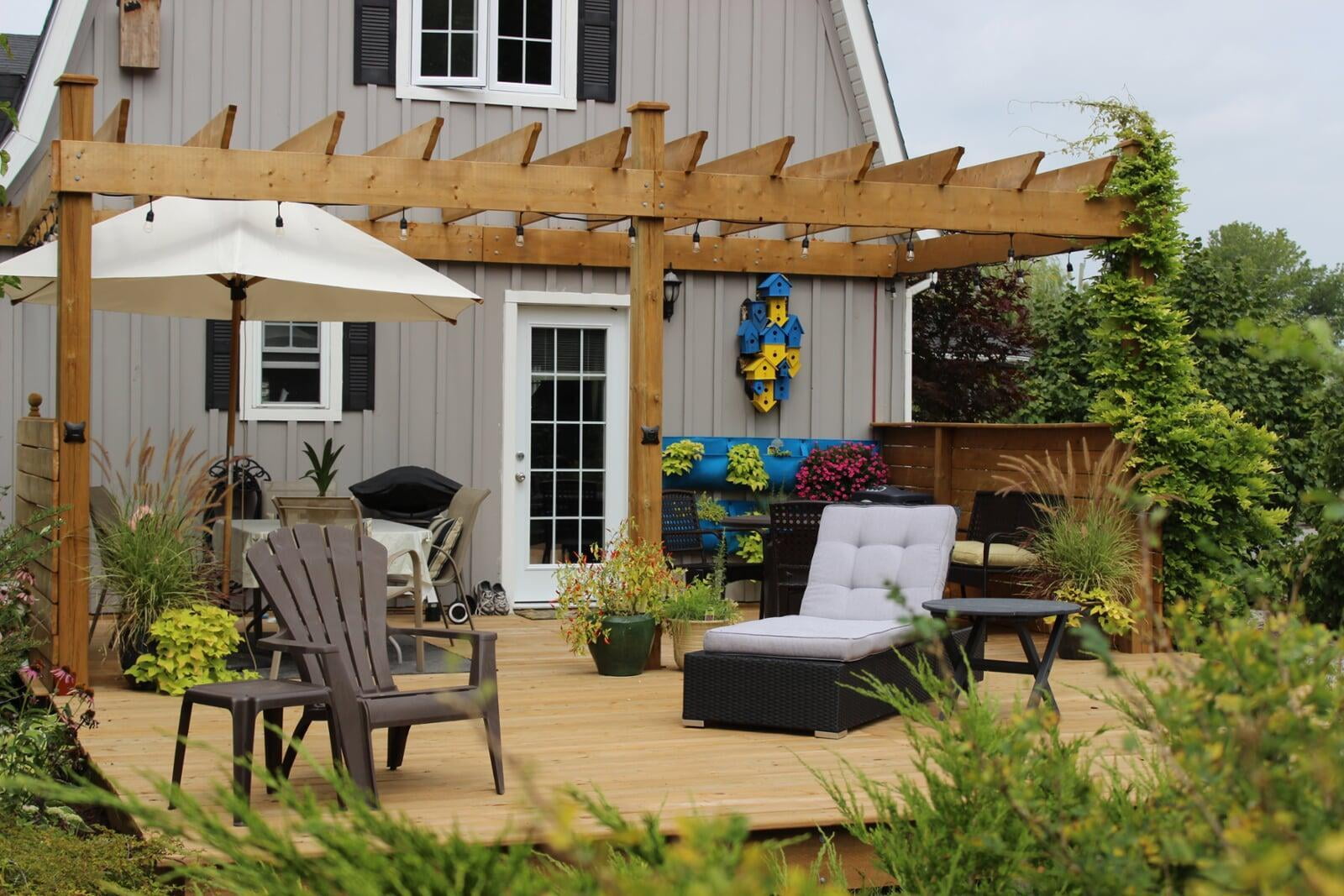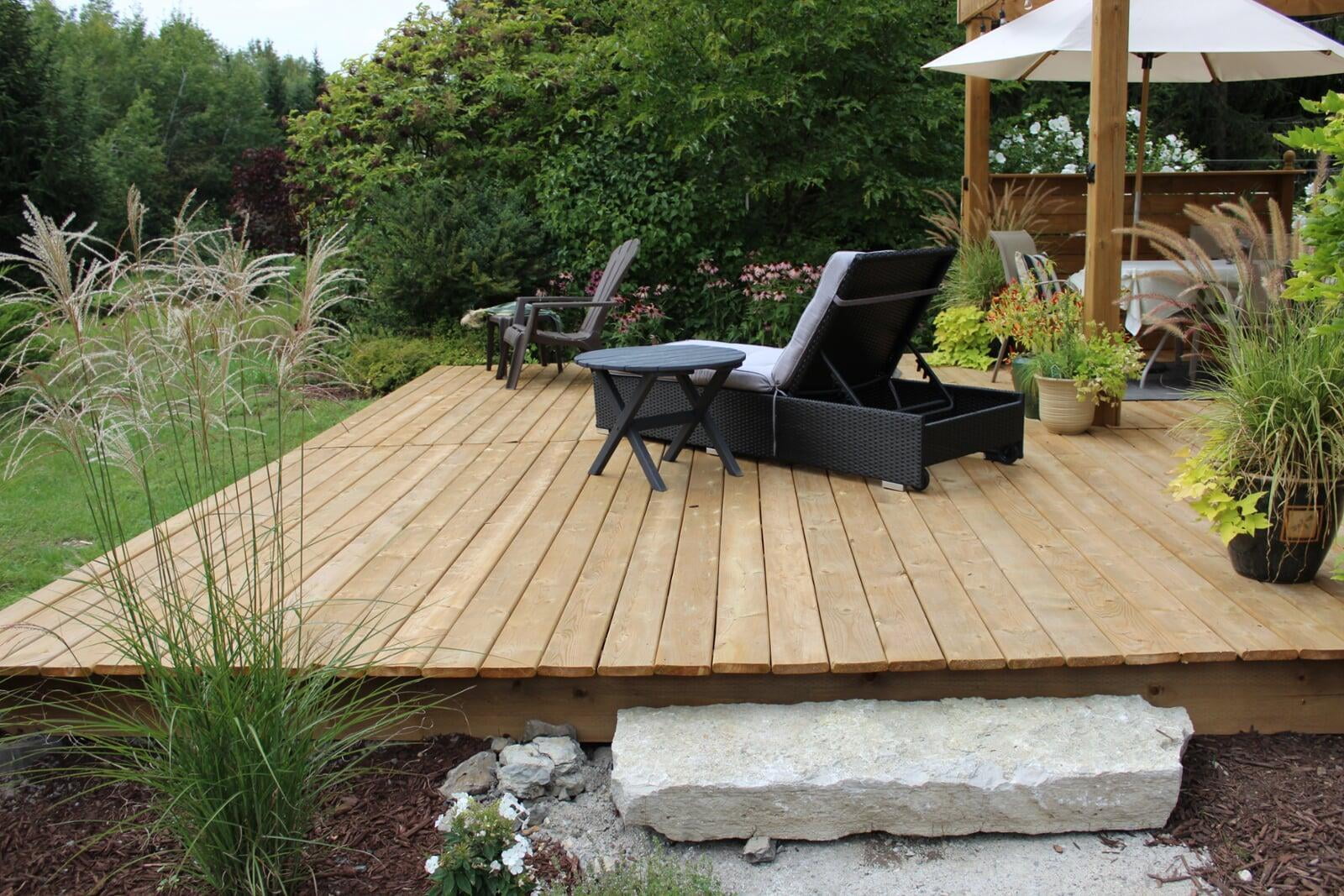Add a deck and reap the rewards!
Recently I took on the weekend project of transforming the small patio on the back of my in-law suite for my mom. We decided that while a patio might be okay in some ways, having a large deck with a pergola all made from a low maintenance material like the new brown treated wood called Micro Pro Sienna, was a significant improvement. As I was building the space, it occurred to me that most people struggle with this decision for their own homes. Here are the questions you need to ask yourself when planning your outdoor renovation.

1. What is the purpose of this space? Do you really need the space for a reason? Knowing the purpose will help you design and understand the square footage that you require. In my case, my mother-in-law wanted a patio table, an area for conversation separate to the table for when she has guests, a spot for a comfortable lounger and maybe a spot to read. Each of these requests requires a footprint (occupied space). For example, a 4-person table needs a 10x10 area so that all of the guests can sit comfortably and still have some room around the back of their chairs. For the wish list I was working with, I needed a deck that was at least 24’x24’ or 476 square ft.
2. What obstructions are you working around? Too often homeowners want a deck without realizing that their doors are ground level, or that they have windows to the basement that would get blocked by a wooden structure. A deck such as the one I built requires a sub-structure which is at least 8-12” high…and that is before you install the floorboards on it. I think some people believe decking can be installed like a floating floor in the kitchen. To get a deck to be flush to the ground (and it can be done), the entire substructure has to be dug out which can be extremely labour intensive.
3. Plan for stairs and railings. Too many diy’ers build home decks without proper access. What might start as a low deck can quickly get taller in areas where the ground is not level. While building codes differ by region, usually any deck above the height of 24” requires a railing. This 24” measurement is from the longest point between the ground and the top of the deck surface. Also consider that the optimal height for a stair riser is 7”s. When you are measuring the distance from the ground to the top of the completed deck, try and plan for a number that is divisible by 7 so that you will have stairs of equal height. In my case, I was able to keep the deck low, with only a single stone riser and no railing required.

Some of these questions may seem obvious if you know what you are doing. If not, then make sure you really take your time planning the space before you run out and buy the lumber. I’ve had to come in and finish too many half completed jobs!
